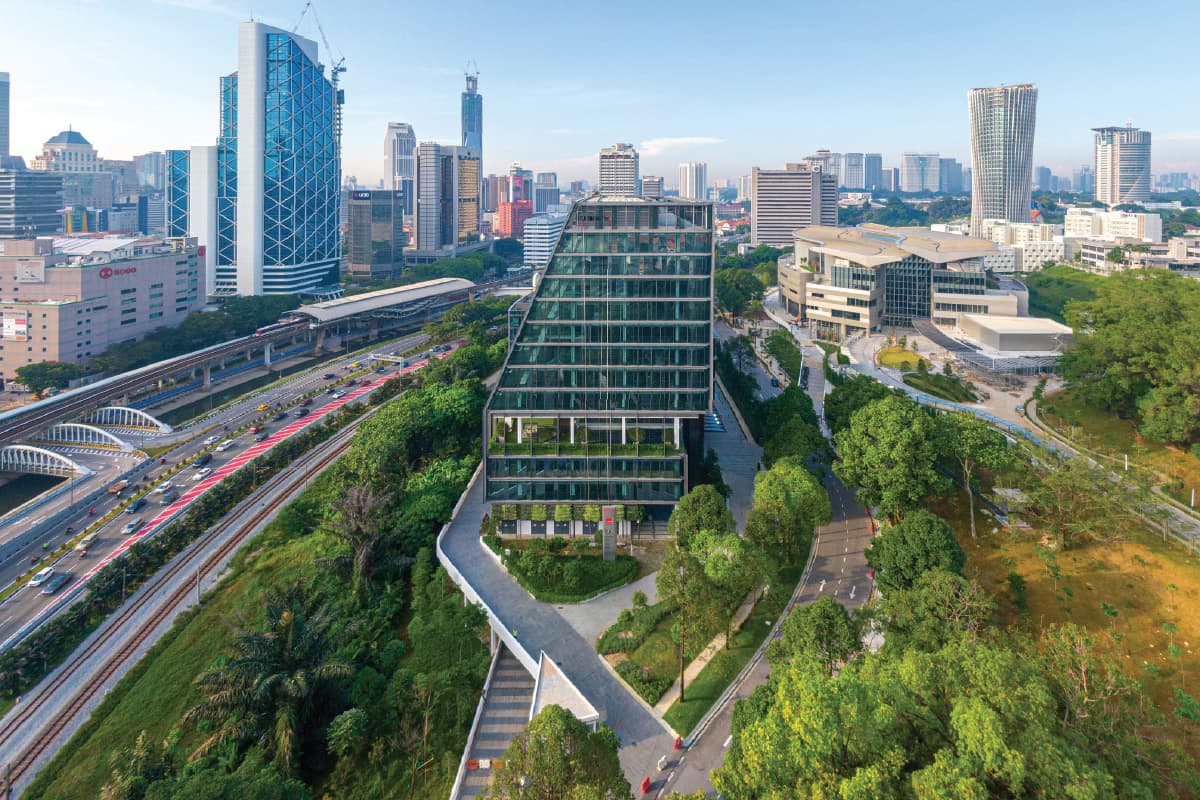
This article first appeared in City & Country, The Edge Malaysia Weekly on March 22, 2021 - March 28, 2021
GDP Architects Sdn Bhd has gained a strong foothold in the Malaysian architectural industry and strongly believes in investing in growing young talent to transform drawing board ideas into innovative and inspiring built design.
Established in 1990 by founder and CEO Kamil Merican and managing director Syed Sobri Syed Ismail, GDP Architects has grown exponentially to 500 employees, with millennials making up about 55% of its workforce. The firm also focuses on its group of young and talented designers to establish in-house research units and design incubators.
With this goal in mind, R+ — a research unit under GDP Architects — was formed in mid-2017 to determine how research can lead to new methods of design. Over the years, the team has engaged in various activities such as design workshops, exhibitions and design competitions by collaborating with diversified talent within the firm.
Meanwhile, Adaptus Design System Sdn Bhd, a subsidiary of GDP Architects, assists the firm by providing architectural support services using the latest design technologies. GDP Lab was also established to help architects and designers experiment with different materials and design prototypes.
“We harness young talent to produce exceptional architectural designs that can withstand the test of time, traditions, criticism and styles. A good architectural design should be responsive to its end-users through robust design, detailing and precision workmanship,” says GDP Architects partner Loke Chew Ping.
The main challenge, Loke says, is to face the paradox of building while being environmentally conscious. There will be an improvement if architecture goes beyond looks and emits depth, quality and substance to a city. “We see this as an opportunity to rewrite and rethink how a building functions to serve a multitude of uses and, as such, we aim to explore new and different products with our clients to attract first-time homebuyers,” she says.
GDP Architects’ notable projects include the Ministry of Finance Putrajaya building, Pavilion, KKR2 Tower, Arcoris Mont’Kiara, The Intermark, The Mews and The Hub @ SS2.
The firm received the RIBA International Award for The Troika in 2012, Pertubuhan Akitek Malaysia (PAM) Award for Permata Pintar Auditorium in 2015, and Construction Industry Development Board’s (CIDB) Best Project Award (Building Project — Major) 2013 for Grand Hyatt Kuala Lumpur.
A new financial centre for bankers
GDP Architects’ more recent projects include the Asian Institute of Chartered Bankers (AICB) building in Bukit Perdana and Equatorial Hotel (EQ) in Jalan Sultan Ismail, both in Kuala Lumpur.
The 340,000 sq ft AICB building is a training centre for AICB and 10 affiliated financial institutions supported by the central bank of Malaysia, Bank Negara Malaysia. The centre aims to become a single world-class facility for talent development.
Completed in early 2020, the project started as a design competition for an office building with training facilities. “We seldom design an owner-occupied building and, [moreover], this is for 10 users, the majority of which are banking institutions and their affiliates,” says GDP Architects partner Shah Iskandar Siow.
“We looked at how spaces [could] work with 10 offices, with pocket gardens and green edges between the offices introduced as breathing spaces. These small initiatives created the overall architectural form of the building and the dynamism of the [design] concept is found in its diverse yet seamless spatial quality.
“The atrium acts as an active meeting place with a well-connected financial service library and training facilities. The library allows students and working professionals to interact and conduct research as part of the building’s role of bridging knowledge and experience.”
Continuing a legacy
The snazzier EQ was originally a renovation of an 18-storey hotel, but did not meet the city’s skyline requirements. “The authorities wanted the building to be in line with KL’s skyline target, and to be of a certain density. So, we redesigned and rebuilt a new skyscraper with the DNA of EQ pretty much intact,” says GDP Architects partner Bibi See.
The hotel opened its doors in 1973. It was demolished in 2012 and construction of the new building was completed in 2018. The building comprises 23 floors of premium Grade A+ open-plan offices and 21 floors of five-star hotel rooms, with a total built-up of 1.015 million sq ft.
Upon reviewing the design, the client wanted the hotel and office to be individual towers, but was constrained by the one-acre site. As such, the design team improvised by creating a dual-tower effect that gives an illusion that both the hotel and the office towers are separate entities. “We designed the building to emphasise on verticality by carefully integrating the contrast of vertical stainless steel strips against the dark laminated curtain wall panels,” See explains.
She highlights a feature of the building — a triple-height daylight concourse, complete with eloquent and polished surfaces to create an alluring entrance. “The pristine spiral staircase that connects the entry level to podium levels one and two [cannot] be missed. The elegant structure is wrapped in a curved glass balustrade and is further enhanced with bespoke lighting and white and rose-gold trimmings,” she says.
“We aim to be timeless and thus the use of stainless-steel cladding and carefully selected stone architectural features help balance the functions and forms [of the building]. It is about balancing the client’s and architectural requirements, and providing the best design solution that suits the [design] brief. We worked closely with the consultants and contractors to achieve the design intent.”
EQ received Gold Certification from The Green Building Index (GBI) and won CIDB’s Best Project — Major Buildings Award 2019, among others.
Save by subscribing to us for your print and/or digital copy.
P/S: The Edge is also available on Apple's AppStore and Androids' Google Play.

