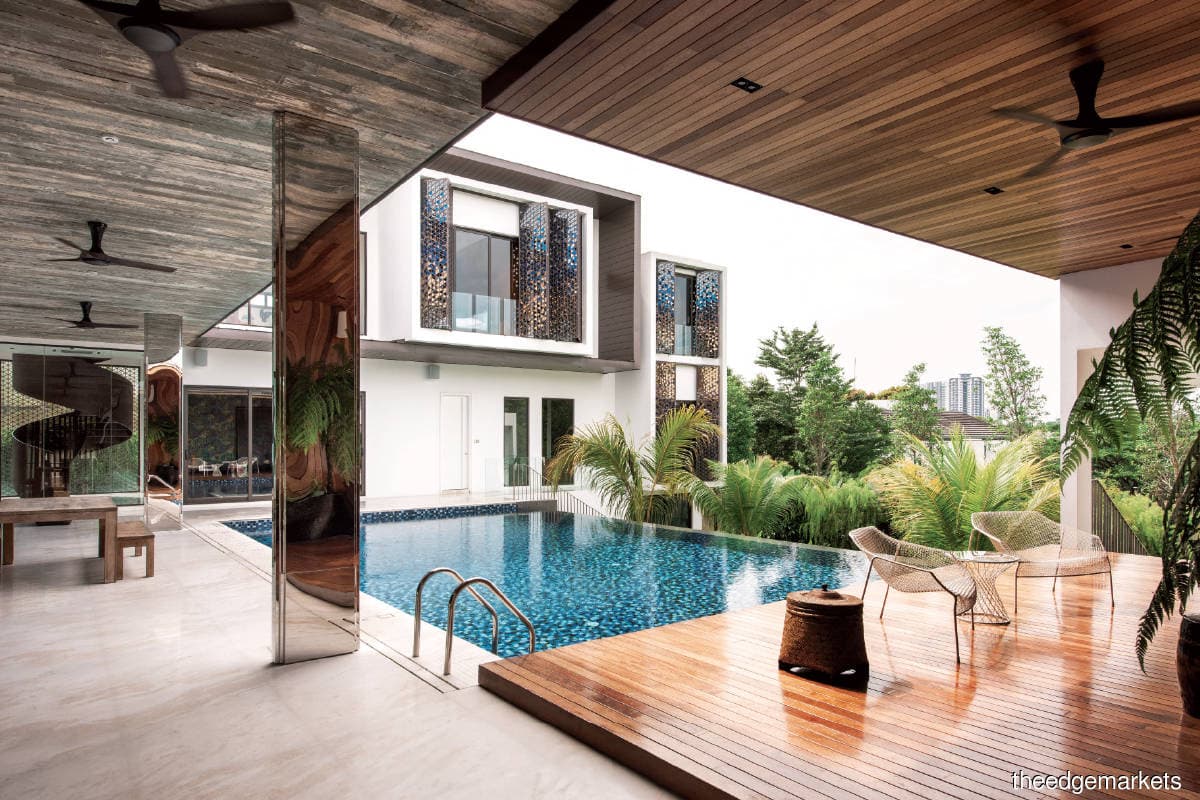
This article first appeared in City & Country, The Edge Malaysia Weekly on August 31, 2020 - September 6, 2020
To Johor-based S/LAB10, an architect should always add value to, or enhance, the design outcome. “That’s the meaning of ‘designer’. If it’s just another copy and paste, anyone can do it,” says founder Jason Sim.
Such is the case for the firm’s latest endeavours — the award-winning Mantab Workplace in Kuala Lumpur. The project required a complete internal overhaul of an existing 3-storey, 4,456 sq ft bungalow to transform it into an office for Mantab Group, a local property developer.
According to Sim, the project, completed last year, challenged the notion of a workplace typology and deviated from the perception of a typical office.
“Nearly 95% was completely custom designed by myself. Half the time, we had to educate the client on what we envisioned was the outcome of the design and it was challenging. We are glad that our client entrusted us with the project,” he says.
The requirement from Mantab Group was that the office would not only be a workspace but also a series of spaces for hosting and entertaining its clients. The design brief stated offices for the company’s three directors, a display gallery and leisure spaces for hosting clients.
Contrast was a key design strategy, says Sim. “A strong theme of bold yet methodical contrast or intentional mismatches is evident throughout, articulated in the design’s volumetric handling of spaces as well as the contrasting play of colours, textures, materials and complementary custom detailing. The divisions of spaces were carefully considered.”
The centrally positioned conference room on the white epoxy floor is one such example. The room is surrounded by heavy emerald-green privacy drapes. Left open when not in use, the curtains enable a flexible use of space instead of further segmenting it.
On its borders is a pair of slender-framed, arched translucent screens that further aid in framing the open space. These screens are in varying soft neon hues encased in a thin black steel frame that doubles as a feature display shelf.
The gleaming gold-copper alloy façade is the outstanding feature of this project. The triangulated facets of the matte and polished finishing of gold-copper alloy are seemingly arbitrary.
“But, in actual fact, they are not. They are conceptually extrapolated from the client’s name and brand. In the Indonesian language, ‘mantab’ means solidity, an unshakeable integrity. We compared it to the hardiness of a diamond, where no single facet on the jewel is alike, yet it abounds with impeccable hardy beauty,” Sim explains.
Inspired as well by the Malaysian shophouse vernacular of folding iron shutters, the gold-copper alloy clad folding panels are hinged and operable.
This project won the Architecture MasterPrize 2019, a US-based international award. It was also shortlisted for three other awards — Australia-based INDE Awards 2019 and Interior Design Excellence Awards 2019 as well as UK-based Dezeen Awards 2019.
Besides offices, S/LAB10 also works on private residences. The firm designed a 2½-storey, 6,800 sq ft home for a British expatriate family of four in Ledang Heights, Johor, and it was completed in 2018.
At first sight, the residence appears more like a staggered complex that comprises several projects of suspended planes and rectilinear volumes, hunkered in by locally sourced timber screens. The stacked volumes allow for the multiple spaces of leisure and activity on different levels without being segregated visually.
“By creating these visual connections, various members of the family are able to entertain guests and themselves alike without feeling isolated. The infinity pool is the central element of the house and family and the home’s figurative hearth,” says Sim.
On the main living level, the external living spaces that flank the infinity pool are connected seamlessly to the enclosed living areas by way of the onyx marble flooring inside and outside. Going indoors, trim timber slats clad the underbelly of the first floor and a feature wall.
The timber slat cladding also envelops the internal open-living plan of the lounge, dining and kitchen spaces. The use of polished titanium in the lounge and kitchen further complements the timber slats. The reflective surfaces serve the purpose of providing yet concealing storage spaces while adding a touch of visual interest.
About S/LAB10
Sim and his partner Hao Wang founded the firm in Sydney, Australia, in 2010. Two years later, they entered the Malaysian market and set up the headquarters in Johor. The Sydney office is operating as a branch today. Besides Australia and Malaysia, Sim and Hao also run projects in Singapore and Taiwan.
The firm’s design values are firmly based on the belief in the benefits of collaboration combined with the continuous pursuit and innovative application of art and technology. Thus, the design philosophy comprises two key approaches — working closely with the clients and working closely together.
“Each design question has a multitude of potential solutions and, as such, we strive to create a working environment that is conducive for mutual and problem-based learning and solving,” says Sim.
Save by subscribing to us for your print and/or digital copy.
P/S: The Edge is also available on Apple's AppStore and Androids' Google Play.

