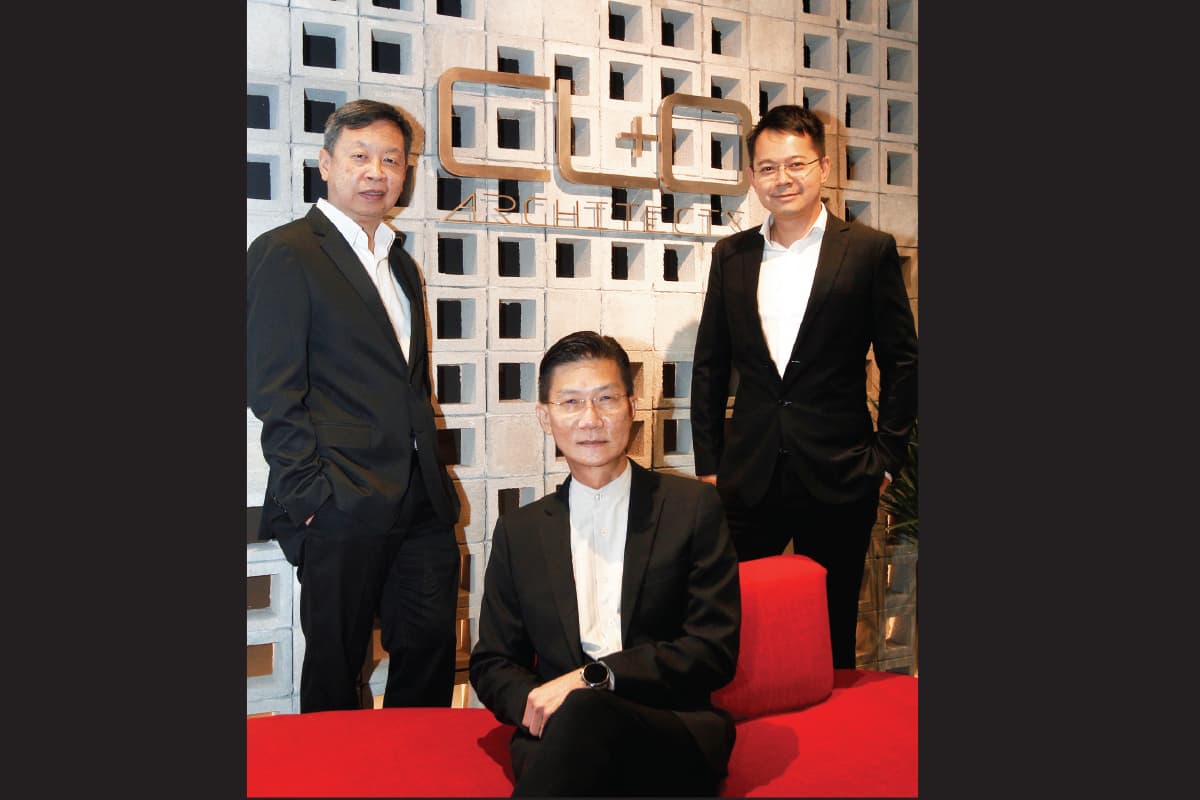
This article first appeared in City & Country, The Edge Malaysia Weekly on December 14, 2020 - December 20, 2020
CL&O Architects’ passion lies in creating good architecture that adds value for its clients, improving people’s quality of life and making a positive impact on the built environment, says director Chiam Chin Yong. This passion is apparent in the firm’s award-winning projects, where the designs are thoughtful, green and sustainable.
“We believe that good architecture is achieved not just by using expensive materials. The firm places a lot of emphasis on good design and detailing to deliver a good product for the end users,” he adds.
Chiam, along with fellow directors Lenny Oh and Martin Lee, founded the firm in 2013 after a long association spanning 20 years while practising together. The name “CL&O” is derived from their surnames.
The firm provides services that are architectural in nature, with expertise in multiple residential development (excluding high-rise towers, premium low-rise and affordable housing); hotels; serviced apartments; industrial, commercial and institutional developments; and large-scale master planning, says Chiam.
Among the firm’s significant award-winning projects are Ridgefield Residences, Sunway Rymba Hills and Eaton International School.
Last year, Ridgefield Residences bagged the Silver Award for the Multiple Residential Low Rise category by Pertubuhan Akitek Malaysia (PAM) at the PAM Awards. Located in Tropicana Heights, Kajang, it is a gated-and-guarded strata development comprising 40 semi-detached villas and 178 townhouses.
According to Oh, it is a liveable, vibrant and sustainable development, with 31% green open areas, wide landscaped linear gardens, community facilities and a network of interconnected pedestrian walkways.
It is divided into two sections — semidees in the west and townhouses in the east. A community centre in the middle ties the whole scheme together.
The community centre is a simple steel-framed building that is in-filled with panels of glazing, fair-faced clay bricks and plastered masonry walls. “On the rear façade, the metal deck roofing wraps downwards along the façade and echoes the vertical design language of the semidees and townhouses,” says Oh.
For the semidees, a key passive green design concept is the introduction of an “energy strip” through the building. “The energy strip consists of circulation corridors and staircases strategically cutting right through the building along the party wall. Natural cross-ventilation is encouraged through the windows that can be opened on the façade and rear, thus cooling the internal spaces,” he explains.
The rear balconies and projecting RC hoods of the townhouses provide adequate shading for the large, glazed sliding doors and windows. The glazing allows the penetration of natural daylight into the internal spaces. As a result, the homes are bright, cool and airy.
Meanwhile, Sunway Rymba Hills has bagged three awards — from PAM (Multiple Residential Low Rise Silver Award 2014); the International Real Estate Federation (Fiabci) (Residential Low Rise category winner 2014); and the Building and Construction Authority (Gold Award provisional 2010).
Occupying a six-acre plot in Petaling Jaya, the development comprises 80 zero-lot bungalows. Architecture and the natural landscape are engaged in a way that is sensitive to the hilly forest terrain to achieve low environmental impact, says Oh.
To protect the environment, more than 30% of the existing green area was conserved and existing trees were relocated, he says. Recycling and composting bins are provided to encourage recycling. Laminated wood flooring containing recycled wood content was used as well.
Houses and ancillary buildings have cavity walls, cladding to the façade that faces the west, shading devices, glazing and overhang windows. “This contributes greatly to energy-efficiency performance, as heat transfer occurs substantially through openings, walls and roofs,” Oh explains.
Moreover, at least 25% of the clubhouse rooftop is allocated for a roof garden and 25% of the roof area of the 37 bungalows has been set aside for a rooftop garden.
Meanwhile, in 2017, Eaton International School received the Silver Award for the Education category from PAM and, at the Asia Pacific Property Awards, it won in the 5 Stars Best Public Service Architecture Malaysia category.
Located in Jade Hills, Kajang, Phase 1 was completed in 2016 and has a built-up area of 138,685 sq ft. Phases 2 and 3, scheduled for completion in five years’ time, will increase the school’s built-up to 205,600 sq ft.
Oh says the architecture captures the spirit and vision of the school, with spaces that are inspiring, stimulating and enjoyable.
The dynamic and continuous “spiral loop” design signifies that learning is a continuous and never-ending process. The spiral loop wraps around three courtyard spaces, embracing the external within the internal. “This blurring of the learning environment’s boundaries expresses the school’s philosophy that learning can happen anywhere and at any time,” he explains.
The architecture also adopts green environmental design strategies. The building is designed with single-loaded corridors that allow for natural cross-ventilation through the interval spaces.
Classrooms and the library have large glazed openings shaded with colourful feature hoods. These shading devices filter the penetration of natural daylight and reduce glare and heat built-up.
Besides these projects, CL&O’s recently completed projects include Sunway Mont in Mont’Kiara, the award-winning Hemingway Residences in Bandar Seri Coalfields, Hana Gardens in Jade Hills, and the master planning of the award-winning Bandar Seri Coalfields, Lee says.
“We are working on Trinity Pentamont in Mont’Kiara and Aster Residence in Cheras, both of which are slated to be completed in 2022,” he adds.
Chiam says the firm intends to continue developing good architecture and award-winning buildings, with value-added service to its clients. “We also want to diversify our office portfolio, with more commercial, hotel, mixed-use developments and institutional buildings.”
Save by subscribing to us for your print and/or digital copy.
P/S: The Edge is also available on Apple's AppStore and Androids' Google Play.


