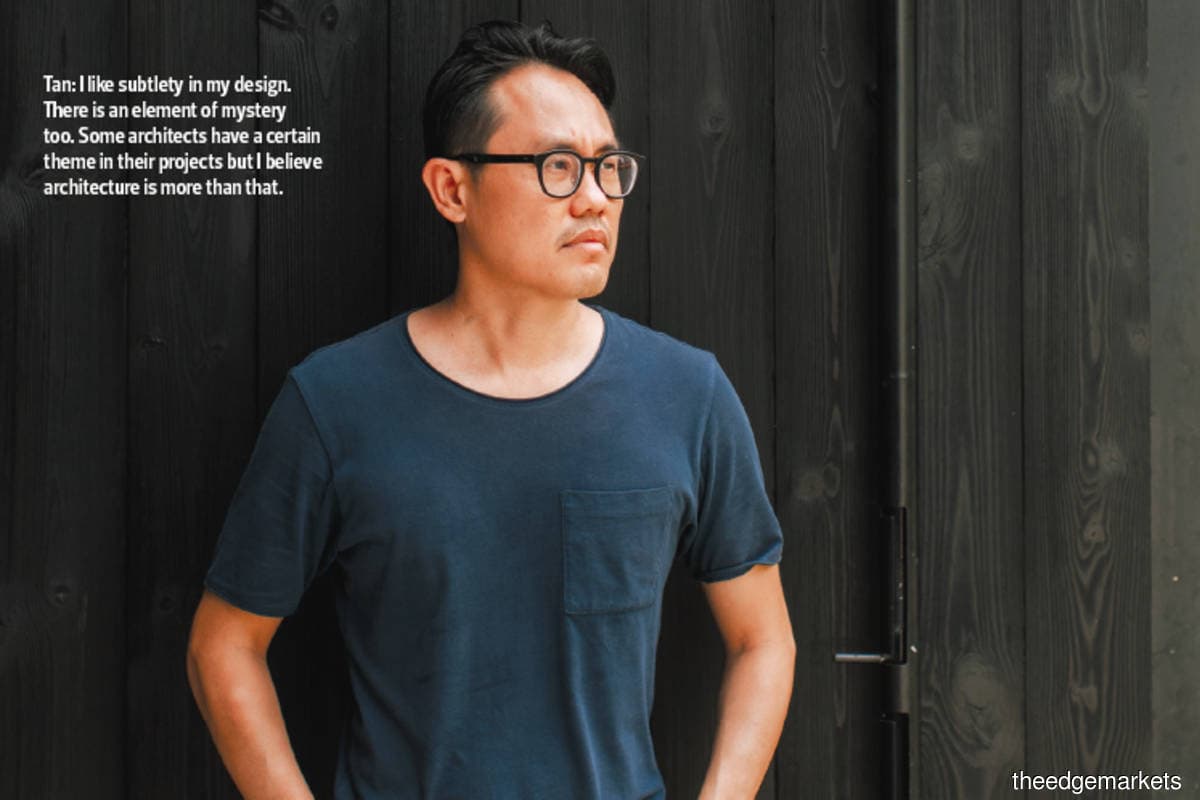
This article first appeared in City & Country, The Edge Malaysia Weekly on August 3, 2020 - August 9, 2020
Bewboc House, a corner semi-detached house in Kuala Lumpur, could easily be mistaken for any other semidee if not for the annex with an arched roof beside it.
“Convincing clients is a challenge because usually, they think I’m crazy. Sometimes, it’s not easy to convince them because logically, you will feel safer if the design has been done before. The construction was a bit of a challenge as well because simple things are a lot more difficult to do than complicated things,” Fabian Tan, principal of Fabian Tan Architect, tells City & Country.
Tan is the architect who designed Bewboc House. He explains that the side of the site is diamond-shaped. Thus, the annex was designed to be parallel to the land boundary, resulting in its being a little detached from the main building.
“The triangulated detached area acts as a ventilated light well, cooling both sides naturally. I put a grille there, so the residents can open the window and get ventilation throughout the house and still feel secure,” Tan says.
The arched roof creates a vaulted annex that houses the living spaces. The space appears continuous through the extension of the arch and is exaggerated further through the use of concrete from floor to ceiling.
Tan says he wanted to create a huge space that flowed continuously from wall to ceiling. That is how the shape of the annex came about. “If I curve it and everything is in one material, then there is no distinction. So, the space feels larger than it is.”
The spacious feeling is further enhanced by two large doors that open to the garden, giving an uninterrupted perspective between the living room and the outdoors.
For the upper floor, the spaces are layered, creating a hierarchy of space. The outermost part of the arched annex serves as an open balcony for the master bedroom in the main building, to which it is connected by a bridge.
The study and lounge area on the upper floor overlook the living spaces downstairs. Behind this area is a bedroom that overlooks these spaces.
Tan says the original house was renovated but most of the structure remains. The study, storage areas, utility room, guest bedroom and bathroom, laundry area and powder room are located in the original structure while the living and dining rooms and dry and wet kitchens are in the annex.
Besides Bewboc House, which was completed last year, Tan recently finished the design for a terraced house in Bangsar and an interior design project in Desa ParkCity. However, he declined to give any information on his latest completed projects to maintain a degree of expectancy and mystery.
He focuses mainly on residential projects because they allow for freedom of expression. “You have to deal with many layers of people for commercial projects. Usually, when the idea gets to that one person, it is very diluted,” he says.
With residential projects, the communication between the client, who is usually an individual or a couple, is easier, and the ideas and expressions are clearer, he adds.
Architectural style
“I like subtlety in my design. There is an element of mystery too. Some architects have a certain theme in their projects but I believe architecture is more than that,” says Tan.
This subtle and mysterious style is echoed throughout Bewboc House. It is seen in the inverted arched window at the side of the upper-floor study and lounge area, which is drawn as a continuous “S” shape when it meets the front arched opening.
The style continues throughout the spaces as lines of openings and arches meet, which result in a play with light.
“I believe architecture is like that. It has to do with the relationship between the elements of architecture and light. I really like it because it cannot be measured. To try to express this in architecture is very interesting to me,” Tan says.
At the same time, he likes the spaces in his buildings to be clearly defined. “When you see them, the spaces are very clear. There is definition, depth and substance. I like my buildings to express that kind of energy — a clear, simple and good design.”
In a world with too much information and noise, Tan’s design philosophy is to apply the aesthetic of filtering. “It’s not easy to craft and put things together. So, with my own set of rules, I try to put some kind of filter to my designs and create something that is pure,” he says.
Save by subscribing to us for your print and/or digital copy.
P/S: The Edge is also available on Apple's AppStore and Androids' Google Play.
